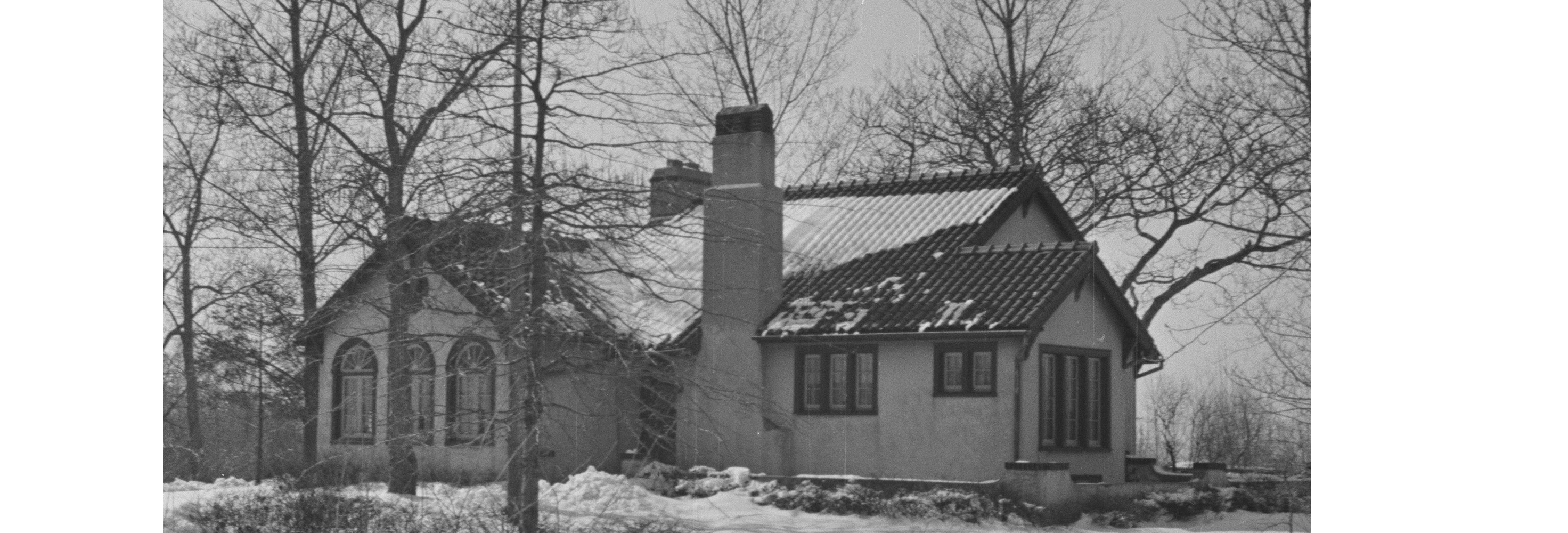Conference House Park Visitor Center - Site #1

Conference House Park Visitor Center
During the real estate boom of the 1920s, the Harmon National Real Estate Corp. purchased a large tract of land on the southern end of Staten Island that included most of Conference House Park, and divided it into 3,100+ building lots. Richmond Shores was the name chosen for this restrictive development, and it was to be “dominated by the Spanish-American style of architecture….” Grosvenor Atterbury (1869-1956), architect, urban planner and writer, acted as consulting housing architect. Frederick L. Olmsted Jr. (1870-1957), landscape architect and city planner, was an adviser. It is believed the house was the original model home for the development.
Although streets were mapped and numerous lots were sold, few structures were built. This Spanish Colonial Revival Style house, unique in the area, was built in the 1930s. Some of its original Spanish-influenced architectural features include a stucco exterior, prominent chimney, arched entryway and windows, and dark stained interior woodwork. The red-barrel tile roof was replaced several years ago. In 2005, the Visitor Center was established and today houses the offices of the Conference House Association and NYC Parks.